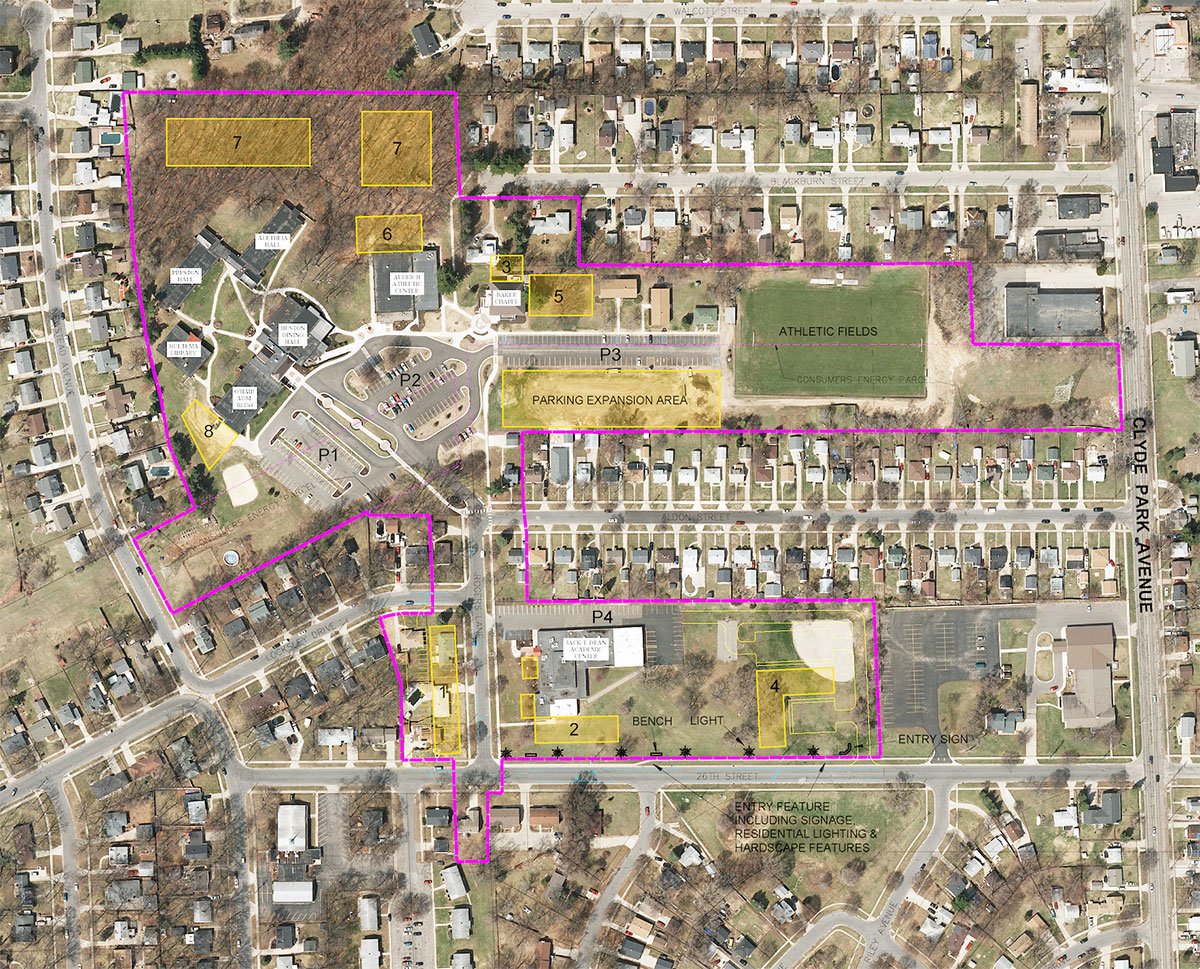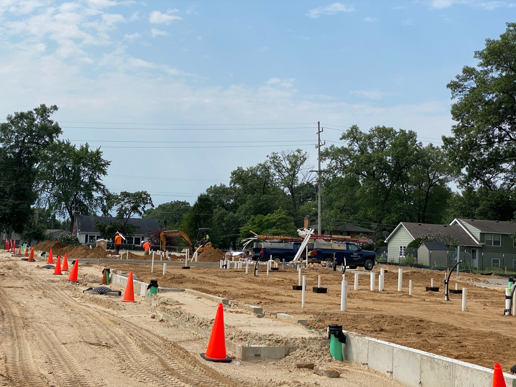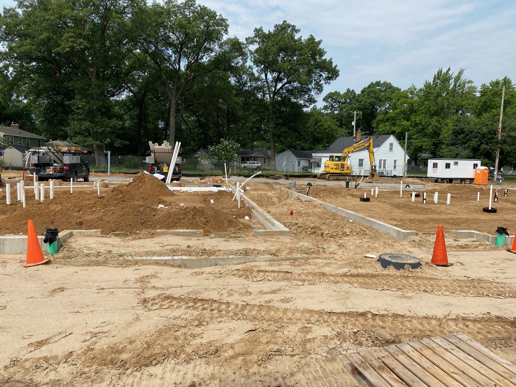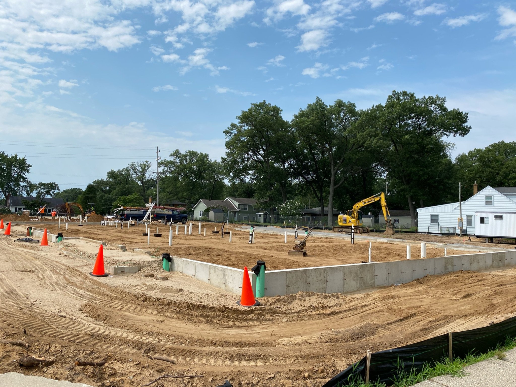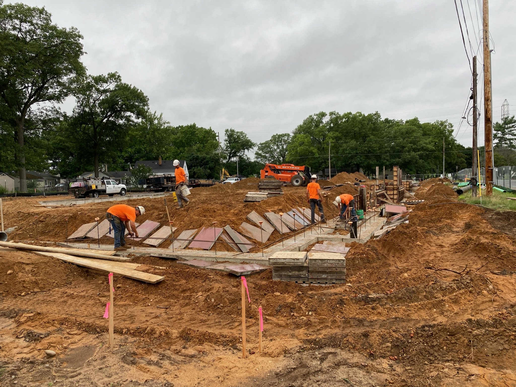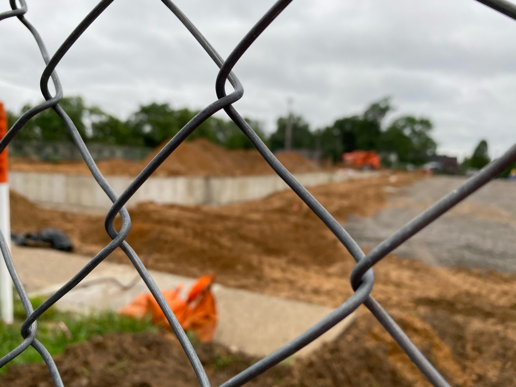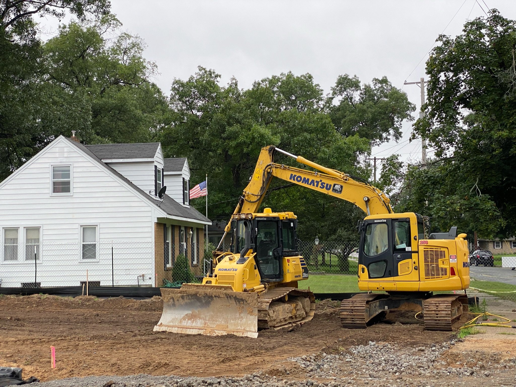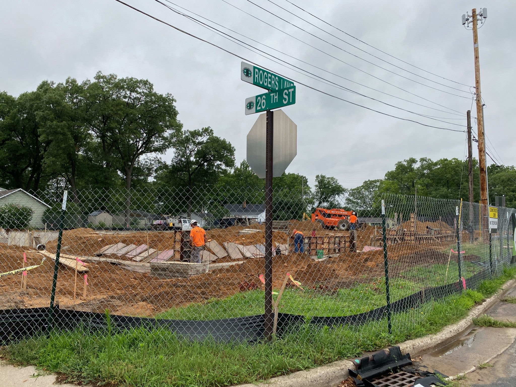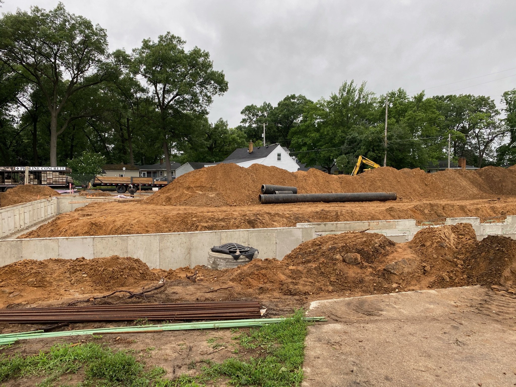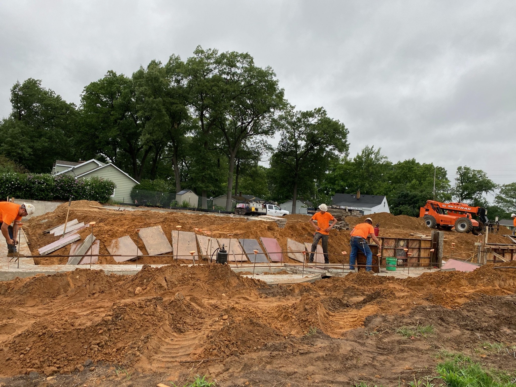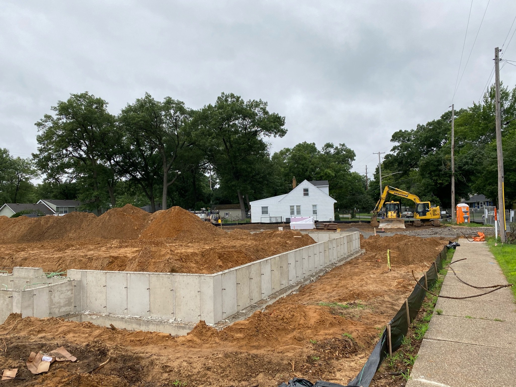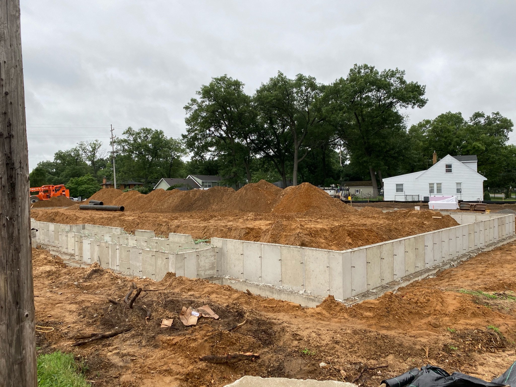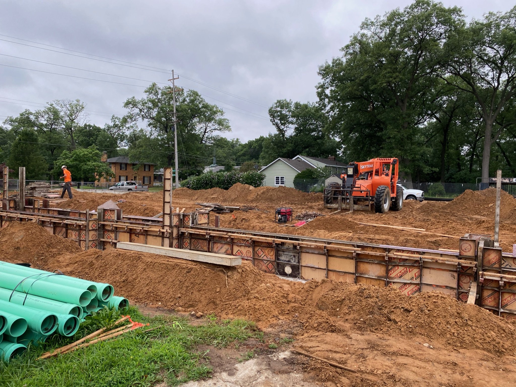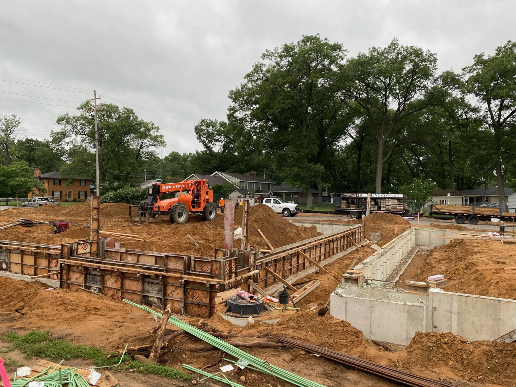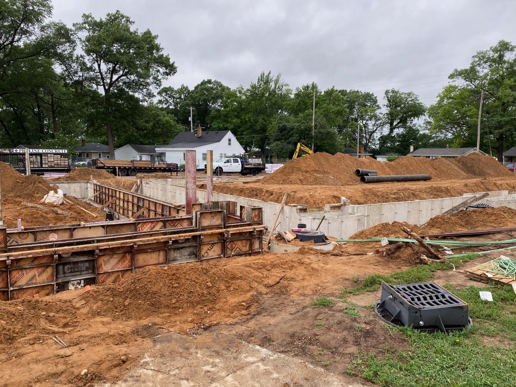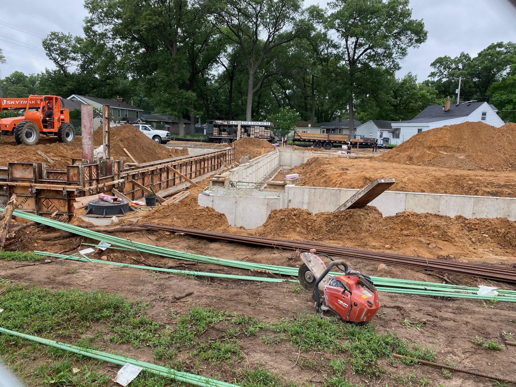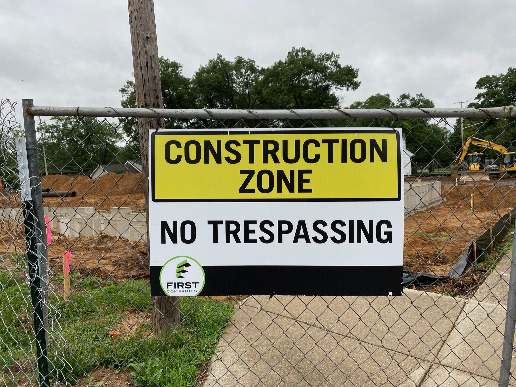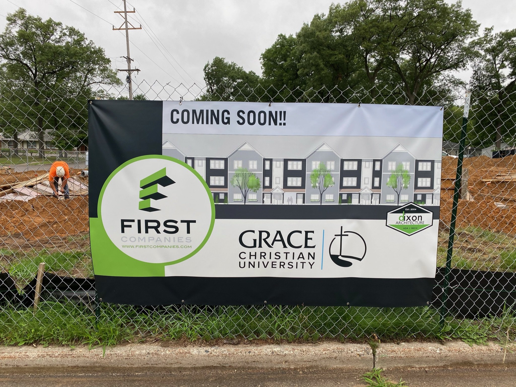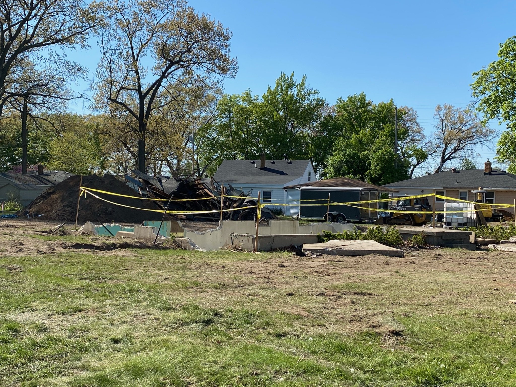Grace Christian University is committed to furthering biblical higher education and doing this within the City of Wyoming. Over the past 10 years, Grace Christian University has seen tremendous growth. In order to accommodate the needs of a growing and diverse student population, GCU established a Campus Master Plan. Here you will find information regarding GCU’s Campus Master Plan including where we have been and where we are going.
- Admissions
- On-Campus Undergraduate
- Online Undergraduate & Master’s
- Academics
- About Grace
- Contact
- Current Students
- Athletics
- Alumni
- Store
- Giving
- Apply
Campus Master Plan
Request Info
"*" indicates required fields

